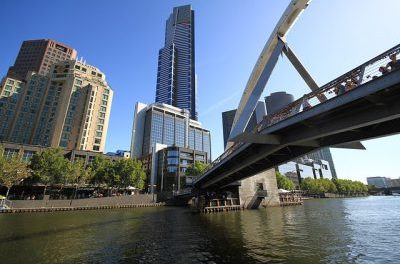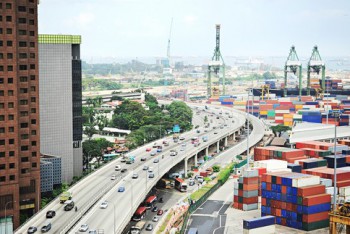Strata offices in the heart of Woodlands, connected to transportation and retail hubs
Woodlands is a familiar name to both Malaysians and Singaporeans, thanks to the Woodlands Checkpoint and Causeway. However, once past the customs clearance, most people would simply continue on their journey to hotspots like Orchard Road or the Marina Bay Sands, or tend to business matters at Raffles Place. However, Singaporean and Malaysian investors alike will soon have an alternative option to the notoriously expensive office spaces of the central business district of Singapore, in the form of Woods Square office towers.

The Location
Woods Square is at the heart of Woodlands Town Centre, one of the most well-known places to both Singaporeans and Malaysians. It’s where people stop to take a breather after the grueling journey through the Causeway, have a bite to eat, top-up their cash cards, exchange currency, etc. It’s also a short walk – just 2 minutes, in fact – to the Woodlands MRT Interchange Station (North-South Line and Thomson Line), and 30 minutes via MRT to Orchard Road.
It is also just one stop away from the planned cross-border high-speed rail (HSR) link to Johor Bahru and Kuala Lumpur. Woodlands Civic Centre is right next door, and there will be an underground pedestrian link to Causeway Point, which is connected to the MRT interchange. The development is ideally located for offices, with excellent connectivity to the central business district (CBD) and Johor Bahru. It is also easily accessible via the Seletar Expressway (SLE), Bukit Timah Expressway (BKE) and the upcoming North South Expressway (NSE).
Amenities
Woods Square sits on a plot of over 100 hectares, comparable to Jurong Lake District and Tampines Regional Centre. It is set to be the key commercial cluster in the north – the first point of destination for those coming in from Johor – and will be developed over the next 10 to 15 years as a Live • Work • Play centre. Buyers and visitors can expect a pedestrian-friendly regional retail hub with new offices, new work opportunities, retail shops and a shopping mall catering to ages and from all walks of life. Woods Square is linked to both Causeway Point and Woodlands Civic Centre. Both offer plenty of choices in terms of shopping, dining, banking, and entertainment. The civic centre even has a library where the public can relax and do a spot of reading, as well as a supermarket for busy office-workers to stock up on groceries before heading home.
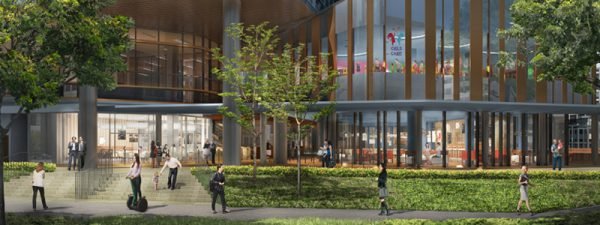
Childcare facilities at Woods Square

Recreational pool
Woods Square flanks the Woodlands Civic Centre, which will be a focal point for community events. The public spaces of Woods Square will add to those of the Civic Centre. Woodlands, as its name suggests, is envisaged as a green park. In line with that, this Woodlands Square development will be designed with environmentally friendly features and lots of landscaping. Prefer the sights and sounds of nature? The design of Woods Square will enhance Woodlands Square, with public open spaces that encourage interaction, and landscaped greenery. Plan a picnic with co-workers, or get some much-needed fresh air at the beautifully thought out park within the development itself! (Aspiring Pokémon masters, you can be sure there will be a number of Pokémons, Pokéstops and Pokémon Gyms here!)

Lush greenery at the Sky Gardens
The Development
Woods Square will be a mixed use project at Woodlands Central. It will comprise two 16-storey office towers that make up 90% of the development, retail space at the ground and basement levels, and direct connection to the Woodlands transporation hub. Its design makes good use of the two adjoining plots, connecting them with a roof garden to create beautiful yet functional public spaces interlinked with a pedestrian-friendly mall.
There will be a total of 4 blocks within the development: two office towers and two SOLO blocks. Offices range from a compact 549 sq ft to spacious 5,339 sq ft units, while the SOLO units measure between 495 sq ft to 1,808 sq ft. This ensures there are a good mix of tenants, from small-yet-growing businesses to well-established companies. The variety of office space sizes also ensure that buyers and investors can start small or aim high with different unit sizes to suit their requirements. The 4 blocks of the development are oriented to encourage visual interaction with its location and surrounding elements, and between the public and private spaces, which cultivates a shared sense of purpose and belonging – something that is not often seen in a business hub.
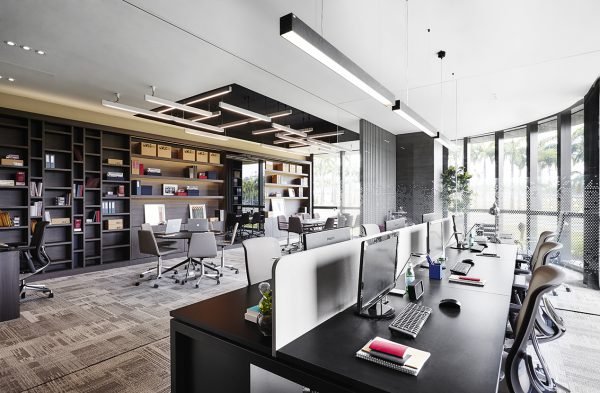
Office space at Woods Square Office Towers
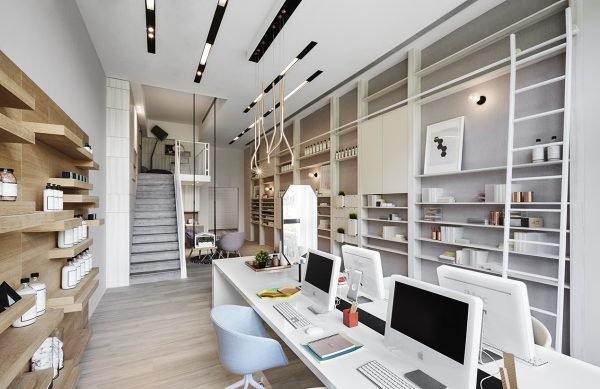
SOLO units at Woods Square
Trusted Developers
Woods Square is jointly developed by Far East Organisation (FEO) – one of Singapore’s largest and most established real estate companies – together with Japan’s Sekisui House Ltd, and Far East Orchard Ltd. FEO develops, owns and manages a diverse real estate portfolio comprising residential, hospitality, retail, commercial, healthcare and industrial property, and has contributed to the transformation of Singapore’s urban landscape. It is also the only developer in the world to have won the prestigious FIABCI Prix d’Excellence Awards 8 times. Sekisui House is one of Japan’s most reputable and largest design and construction companies, and has built over 2 million homes, including a large number in Singapore.
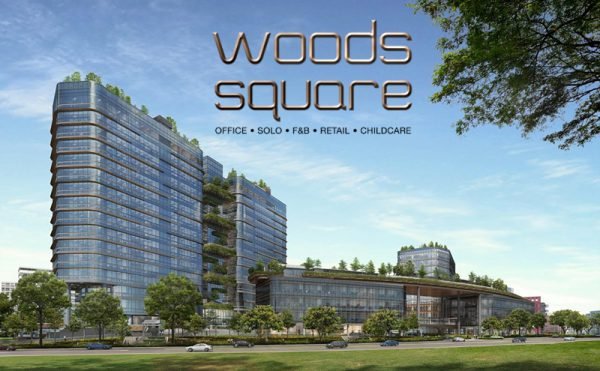
Woods Square
Developers: Sekisui House Ltd, Far East Orchard Ltd & Far East Organisation
Tenure: Leasehold (99 years)
No. of Towers: 4
No. of Storeys:
Tower 1 → 16 + Sky Deck
Tower 2 → 12 + Sky Deck (not for sale)
SOLO 1 & 2 → 4 + Sky Deck
No. of Units: 474 total
Unit sizes:
Tower 1 → 549 to 5,339 sq ft
SOLO 1 → 506 to 1,647 sq ft
SOLO 2 → 495 – 1,808 sq ft
Interested parties may contact the ERA Realty agents below for more information and enquiries:
- See Boon Kheng +65 8333 8800
- Jaden Lim +65 9369 5028




